Revised Newhaven Marina plans revealed at public exhibition
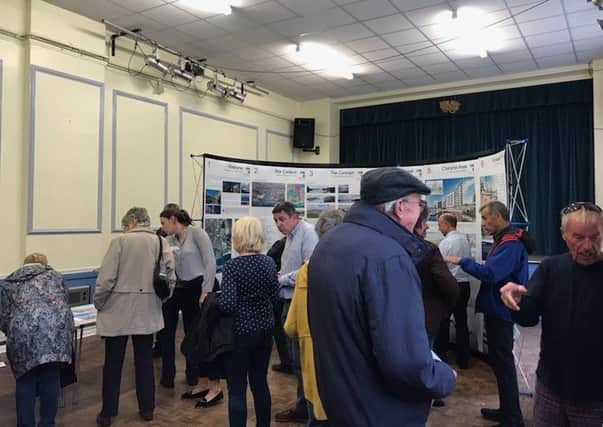

It was the second of a series of public exhibitions at Meeching Hall in Fort Road – and the proposals aim to complete the third and final phase of the development master plan by Morgan Carn Architects for the regeneration of the whole West Quay.
John McLean, director for Morgan Carn Architects, said: “We were delighted to have another fantastic turnout at our second community engagement event last week to show residents our plans for the redevelopment of Newhaven Marina.
Advertisement
Hide AdAdvertisement
Hide Ad“Almost everyone we spoke to was tired of lack of investment in their town and we were greatly encouraged by the groundswell of support received for our ambitious proposals to complete the West Quay regeneration project we started more than 20 years ago.
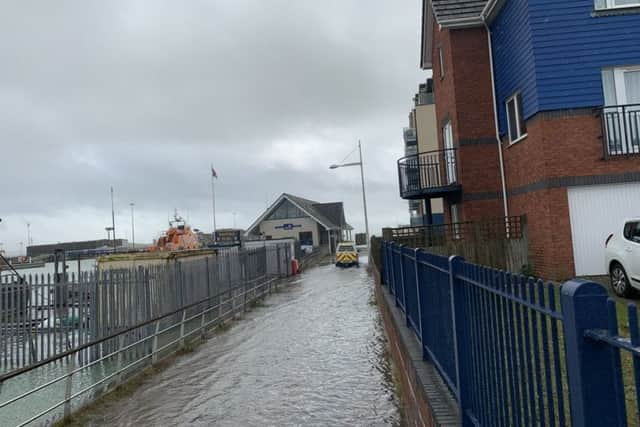

“Understandably, many people were concerned about the potential worsening of existing traffic problems in the town.
“A vital element of our scheme is the huge proposed investment in sustainable transport alternatives to the motor car, which will benefit not only residents of the Marina development but everyone living and working in the area.
“These include, extending the direct bus service to Brighton down to the Mmrina, establishing a car club in Newhaven, starting with two vehicles opposite the marina and providing incentives to encourage cycling as part of a ‘smarter choices’ campaign that will be promoted throughout the town.”
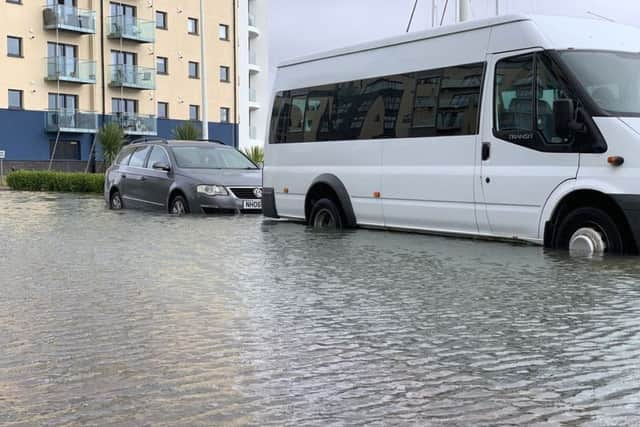

Advertisement
Hide AdAdvertisement
Hide AdThe proposed development aims to ‘revitalise Newhaven’s Marina as a vibrant mixed use destination, transform the first impression of visitors, raise the profile of the town and strengthen Newhaven as a south coast attraction and gateway to the UK’.
A planning application for phase three – the marina – was submitted by Morgan Carn in 2007, and planning permission was granted by Lewes District Council in 2012, for 331 flats in 11 blocks between three and nine stories, commercial floorspace, business units and marina facilities.
However phase three was a ‘victim of the global recession and was never started’.
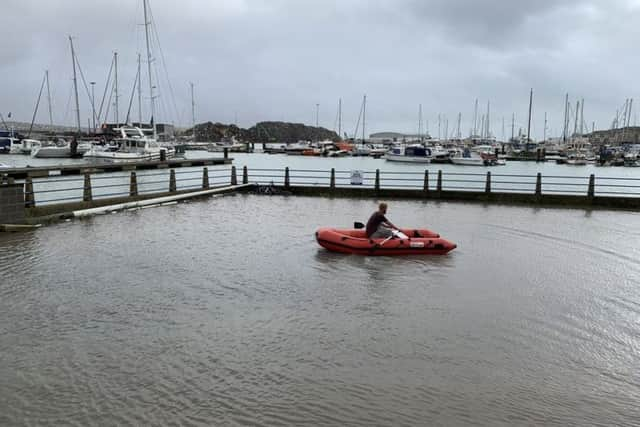

Advertisement
Hide AdAdvertisement
Hide AdAccording to the developers the revised proposals are ‘very similar in principle to the previous approval’.
Mr McLean said: “The scheme has been redesigned with the key aims of reducing land reclamation, increasing sustainability, ensuring viability and improving the mix of uses and the quality of public waterfront public spaces.
“We are also looking into cycle share schemes, including electric bicycles and electric car and cycle charging will be installed in all of our car parking areas.
“Lots of people asked about our proposed flood defences. I visited the marina and West Quay at lunchtime to see the effect of today’s spring high tide.
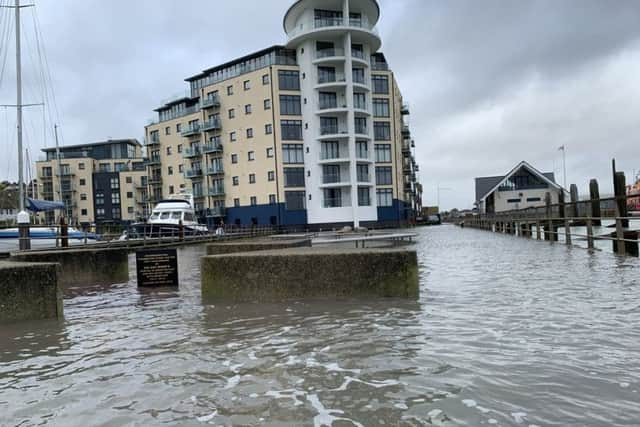

Advertisement
Hide AdAdvertisement
Hide Ad“Combined with low pressure and south-westerly winds the result was the total inundation of the promontory south of the lifeboat station and the area around the slipway.
“I was pleased to see all of the houses and flats on the West Quay were well protected by the flood defences designed into the first phases of our development.
“Completing the flood defences of the West Quay is another vital part of our proposals.”
Mr McLean said the developers were now carefully considering all of the comments received at the two community engagement events, ‘which will help inform further improvements to our proposals’.
Advertisement
Hide AdAdvertisement
Hide AdHe added: ““If everything goes to plan, we should be ready to submit our planning application before the end of October.”
The exhibition material is now on the website for anyone who was unable to go to the public exhibition. Visit http://newhavenmarinadevelopment.co.uk.
