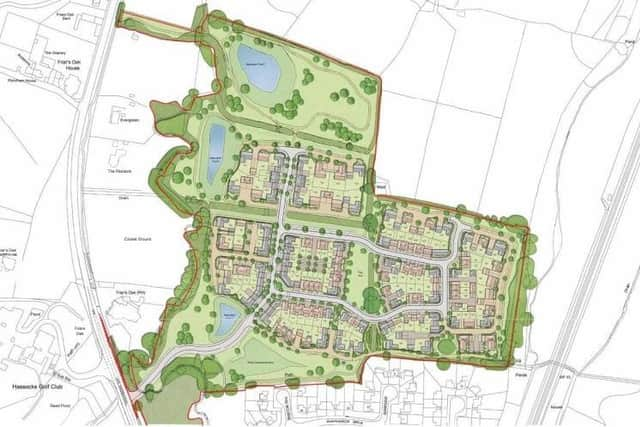Detailed plans for 130 Hassocks home development up for decision
This article contains affiliate links. We may earn a small commission on items purchased through this article, but that does not affect our editorial judgement.
and live on Freeview channel 276
Despite a strong campaign, outline permission to build on fields east of London Road behind the Friars Oak pub was granted by Mid Sussex District Council in 2019.
The first application for the site, known as Friars Oaks Fields, was supported by the council in 2016, but called in by the Secretary of State.
Advertisement
Hide AdAdvertisement
Hide AdA planning inspector recommended refusal due to the absence of any measures to improve the safety of the unmanned railway crossing.


This was accepted by the Secretary of State.
A second revised application was refused by the council in November 2018, a decision which went to appeal and was subsequently won by the developer in November 2019.
While this was going on a third application was approved by the council’s committee in July 2019.
A reserved matters application, setting out the detailed layout and design of the development, is now due to be discussed by the council’s district planning committee tomorrow (Thursday March 17).
Advertisement
Hide AdAdvertisement
Hide AdVehicular access would be from a point south of the pub, with a link for cyclists and pedestrians in the site’s north-west corner.
To the south east of the access road is a flood compensation area, while three attenuation ponds are also proposed.
The site would be arranged in a perimeter block layout, with homes facing towards the roads within the site nad the majority having rear gardens that back on to one another.
Within some of the blocks there are rear court parking areas.
Advertisement
Hide AdAdvertisement
Hide AdThe layout uses the existing field layout with three parcels of development. There is a play area in the centre of the site, and an area of open space on the northern edge.
Planning officers concluded: “The proposal is considered acceptable in respect of the layout, appearance and scale, with no objections being raised by the council’s urban designer. The scheme follows a perimeter block layout that allows the houses on the edge of the site to face out onto the attractive countryside and internally allows for a traditional arrangement with the rear gardens of the houses backing on to one another.
“It is considered that the scheme is well ordered and the houses are grouped into appropriate character areas.
“The proposal is supported by an energy strategy report which demonstrates that the development will deliver carbon reduction over building regulations requirements.
Advertisement
Hide AdAdvertisement
Hide Ad“The 39 units of affordable housing are policy compliant and the mix and location accords with the council’s requirements.
“The general mix of the affordable and private accommodation was approved at the outline stage. Matters associated with drainage, ecology and air quality were considered at the outline stage and are already subject to conditions attached to that permission.”
For the latest breaking news where you live in Sussex, follow us on Twitter @Sussex_World and like us on Facebook @SussexWorldUK
