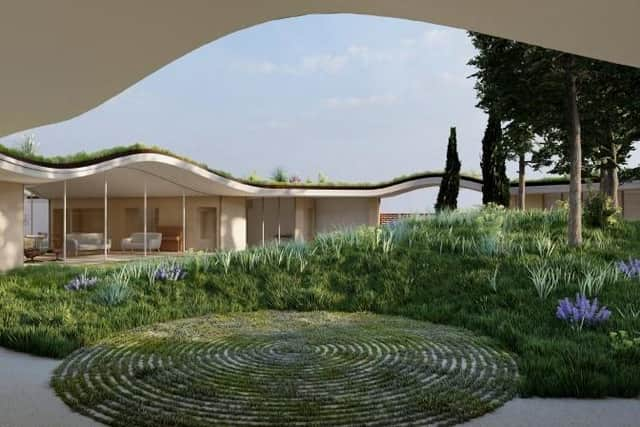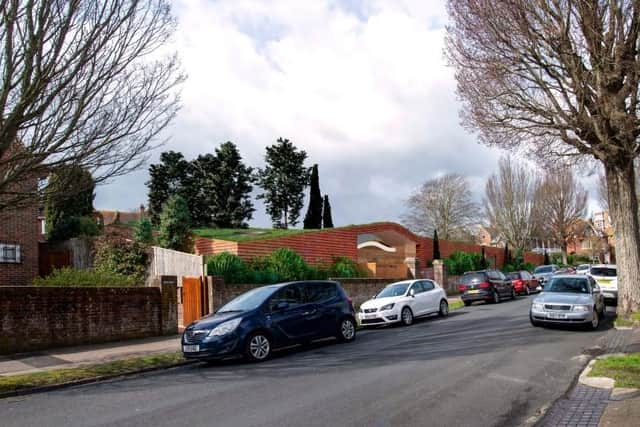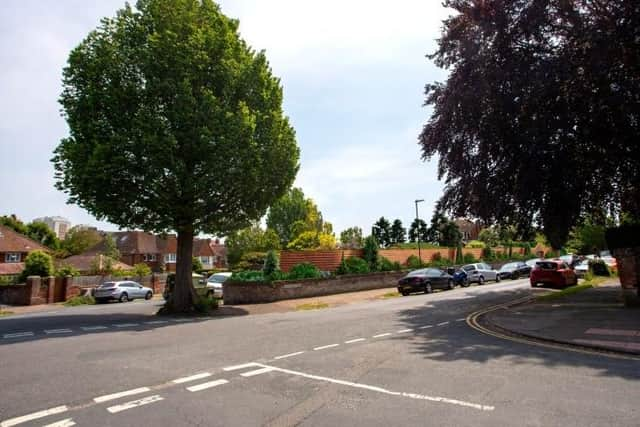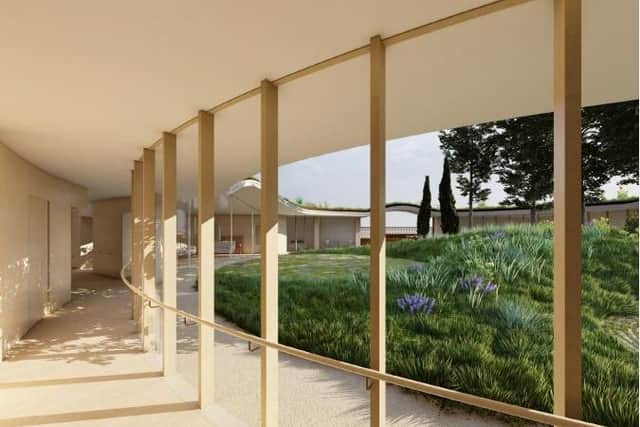‘Innovative’ Eastbourne home approved
This article contains affiliate links. We may earn a small commission on items purchased through this article, but that does not affect our editorial judgement.
and live on Freeview channel 276
The replacement four-bedroom dwelling for The Tiled House, on a triangular plot west of Chesterfield Road and east of Milnthorpe Road, would occupy the outer parts of the site, with central circular open landscaped areas enclosed by the building.
The new home would have a green roof, which would mostly be flat with vaulted elements.
Advertisement
Hide AdAdvertisement
Hide AdOn Tuesday (March 22), Eastbourne Borough Council’s planning committee heard how the site owner, an architect himself, had suffered a stroke in his 40s. This had affected the use of his limbs and he had become wheelchair dependent.


He and his family had moved to the borough in 2018, but had struggled to find a property suited to their needs.
Agent Chris Barker, managing director of ECE Planning, described the plans as a ‘unique opportunity to enhance the local area with high quality architecture’ and outlined how the home would be built to Passivhaus Standard using air source heat pumps powered by solar panels.
However there were a number of objections to the application.
Advertisement
Hide AdAdvertisement
Hide AdBob Lindsey, who lives next door, argued the new building, being so close to his boundary, would affect his property’s outlook and amenity, represented overdevelopment of the plot and would not be in keeping with the conservation area.


Meanwhile Dennis Scard, chairman of the Meads Community Association, noted the amendments made to respond to concerns about the scale of the building and impact on neighbours, but felt these changes were still not enough.
The group had concerns about the building’s footprint, the external finishes and tiled exterior walls.
He called for a deferral to allow for more dialogue with the applicant and architect.
Advertisement
Hide AdAdvertisement
Hide AdColin Murdoch (Con, Ratton) raised concerns about the building running along the entire length of its boundary and for him represented ‘overbearing development’.


But most of his fellow committee members disagreed.
Candy Vaughan (LDem, Langney) said: “I think it’s innovative, I think it’s fantastic and once it’s finished I would like to visit.”
Officers described how landscaping would be included between the building and boundaries to help screen the home while external materials used would be controlled by condition.
Jim Murray (LDem, Hampden Park), chairman of the committee, said: “I think it’s a lovely design and does all the things I have been trying to get the architects in the town to do for a long time.”
Advertisement
Hide AdAdvertisement
Hide Ad

The application was approved by four votes to two, with one abstention.
For the latest breaking news where you live in Sussex, follow us on Twitter @Sussex_World and like us on Facebook @SussexWorldUK
