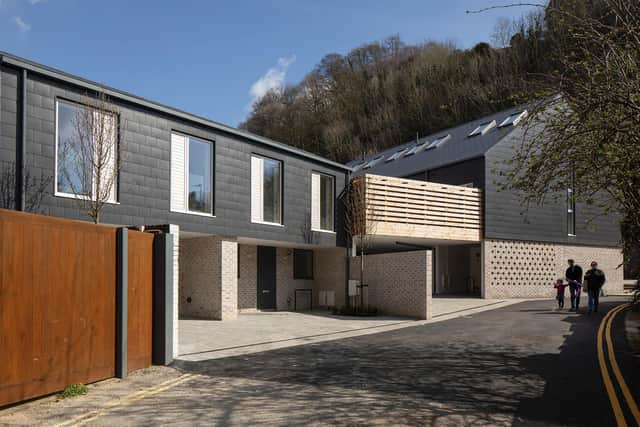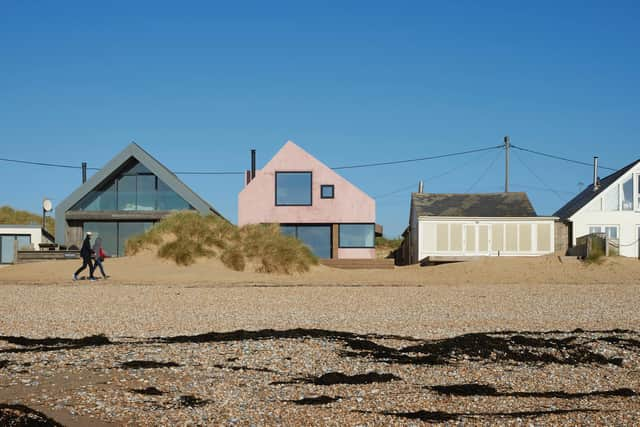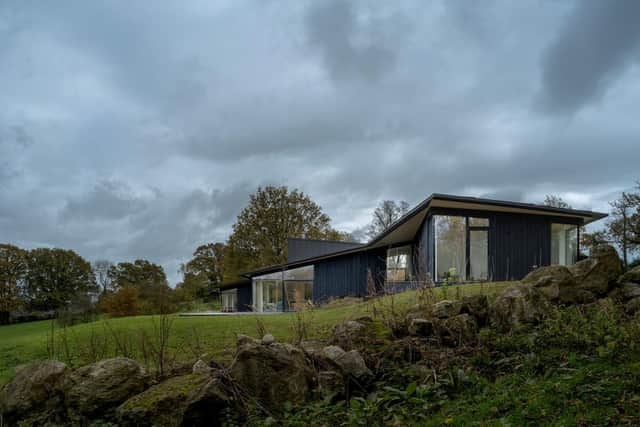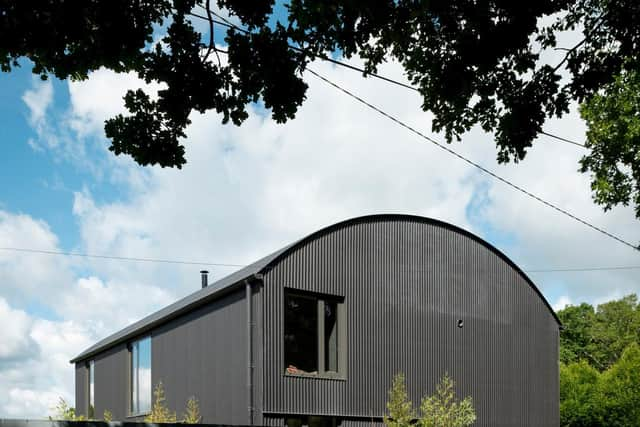East and West Sussex projects shortlisted for British Architects (RIBA) South East Awards 2022
and live on Freeview channel 276
A number of East and West Sussex architectural projects have been shortlisted for the 2022 Royal Institute of British Architects (RIBA) South East Awards.
Advertisement
Hide AdAdvertisement
Hide AdOf the the 12 projects shortlisted, three are located in East Sussex – Sea Breeze, Woodlands and Cuilfail Mews – while Morlands Farm Dutch Barn is based in the west of the county.


James Robinson, RIBA South East director, said: "This year’s entries give a fascinating insight into the range of buildings being commissioned and designed in the South East, from small to big budget. This is a brilliant shortlist and we look forward to visiting the shortlisted projects."
Sea Breeze by RX Architects
Sea Breeze is located on Camber Sands beach in East Sussex, directly backing on to the sand dunes behind with views across the beach and English Channel.
The site is unique in that it is one of only a handful of properties in the region which are only accessed by driving along the beach.


Advertisement
Hide AdAdvertisement
Hide AdThe designs are focused on creating a robust building to cope with the extreme weather conditions, with high winds, moving sand and salt air. The building will be externally finished in trowelled concrete with a pink pigment, to create a sealed envelope.
The plans include a wellness spa with a steam pod, sauna and a plunge pool, along with open plan living accommodation with large expanses of glazing looking across the beach.
Woodlands by Williams Griffiths Architects
An existing two storey 1930’s brick built dwelling, the brief for this project called for the design of a replacement environmentally sensitive dwelling, that would provide a significant increase in living space and provide space for future family needs and home working alike.


Clients project ethos was established from the outset to capitalise on the use of engineered timber as the primary design material, and to use only natural building materials throughout as the project’s palette, with the proposals to be honestly expressed of material and making.
Advertisement
Hide AdAdvertisement
Hide AdThe subsequent design is a composition of stepped and shifting single storeys, the volumes of which have been conceived to create physical and visual interplay.
Cuilfail Mews by John Pardey Architects
This scheme for five houses sits on a gateway site into Lewes, East Sussex, within the South Downs National Park.


The 458m2 site has previously functioned as petrol station from 1949 and was later used as a car dealership.
The design layout and building form are born from the sites many constraints and this has resulted in a ‘quirky’ plan with few right angles. The site respects the neighbouring properties privacy, daylight and sunlight, with first floor openings located at a distance to avoid against overlooking its neighbours.
Morlands Farm Dutch Barn by Sandy Rendel Architects
Advertisement
Hide AdAdvertisement
Hide AdThis West Sussex site was converted from a 1930s agricultural Dutch barn into a new family home.
The barn is part of a wider farmstead and sits beside the Sussex Prairie Gardens, a unique naturalistic perennial garden on the South-East England gardens trail.
The conversion places sleeping and home office accommodation on the ground floor, reserving the vaulted upper storey for a large open plan living space with elevated views across the gardens.
The aim was to make a dwelling that is clearly legible as a former agricultural building in the landscape, with corrugated metal cladding used in conjunction with sliding metal shutters in reference to traditional agricultural building elements.
Advertisement
Hide AdAdvertisement
Hide AdAll shortlisted projects will be assessed by a regional jury, and the winning projects will be announced later this Spring.
READ MORE: