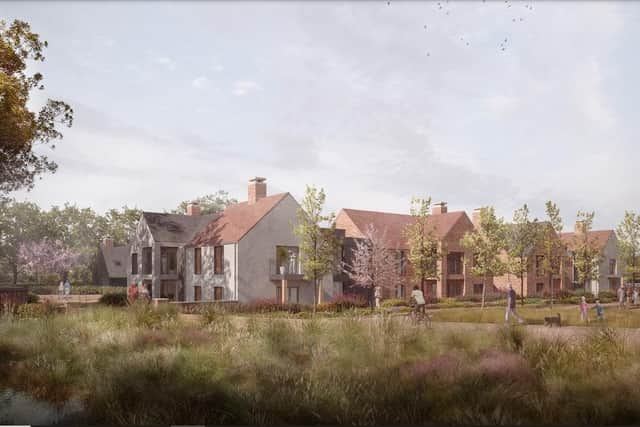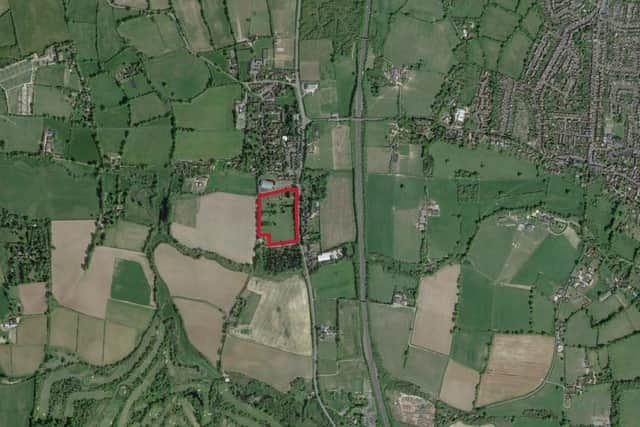Detailed plans for new Albourne retirement community submitted
and live on Freeview channel 276
Outline permission for the extra care development, comprising 84 homes, was granted on appeal back in 2020 for the former Hazelden horticultural nursery west of London Road.
Now the developers have submitted a reserved matters application, which sets out the detailed layout and design of the scheme, to Mid Sussex District Council.
Advertisement
Hide AdAdvertisement
Hide AdThe applicant is Senior Living Albourne Ltd, a special purpose vehicle of Inspired Villages, Legal & General, and NatWest Group Pension Fund.


Inspired Villages will be the operator of the integrated retirement community.
The extra care units will be a mixture of cottages, bungalows and apartments.
There are 12 apartments within the 'village centre’ building providing ‘close care’ accommodation located at the heart of the village. These homes are designed for people requiring higher levels of care which will be tailored to their individual needs.
Advertisement
Hide AdAdvertisement
Hide AdThe development proposals include five apartment buildings set over two storeys. These are either one or two bedrooms, some with en-suites, all include a fully fitted kitchen, most with additional dining area. The apartments promote an independent lifestyle for residents and are designed to create enabling, barrier-free living.


The proposed masterplan includes 20 cottages with their own independent front door and internal staircase. The cottages have a more traditional ‘house’ feel than the other accommodation types and are intended for potential tenants who are downsizing but want to move into a more familiar scale of building.
The bungalows are either one or two bedrooms; all include a large living room, open plan fitted kitchen, accessible shower rooms and some include en-suites. There is a small grouping of connected bungalows in the southern corner of the site that adopts a stable block character.
The village centre will include a range of communal space and wellbeing and support facilities. A fully-equipped facility with a gym and fitness studio.
Advertisement
Hide AdAdvertisement
Hide AdA shop, bookable workshops and click & collect facility will be available for residents and the wider community.
The western end of the ground floor accommodates a range of ancillary uses such as a catering kitchen, laundry room and staff areas.
An energy centre will be contained in a small building helping the new community to be net zero carbon in operation.
Visit www.midsussex.gov.uk/planning using code DM/22/2485.