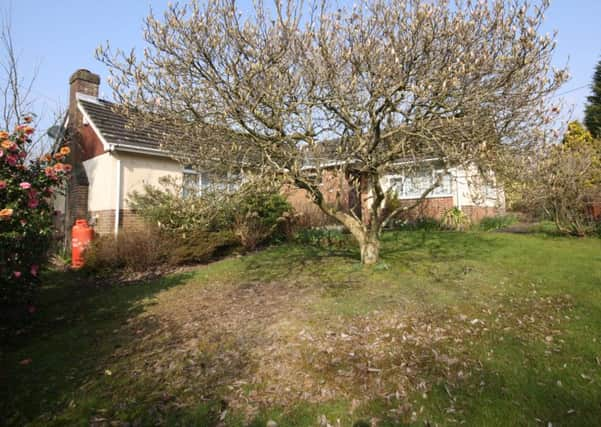Woodland views


For sale at a guide price of £545,000, the property has a rear outlook to woodland from its garden and two bright reception areas. Linked by an archway, one is a living room measuring almost 20ft by more than 13ft, while the other is a dining room around 10ft square. Wood flooring runs throughout these spaces and into an entrance hall.
Believed to have been built in the 1960s and extended twice, the bungalow is set in attractive lawned gardens and comes with a garage and off-road parking for several vehicles. While some updating is required, it also offers the advantages of both a kitchen and a utility room, plus double glazing and oil central heating. All three of the bedrooms are doubles. The kitchen, at over 13ft by upwards of 10ft, features an extensive range of units. There is an inset electric hob, an integrated double oven and fridge/freezer and space for a dishwasher. The utility room is approached via a side lobby with doors to the front and back gardens.
Advertisement
Hide AdAdvertisement
Hide AdAs well as polished wood flooring, the lounge has a fireplace with gas coal-effect fire, together with windows and doors opening to a rear patio.
The master bedroom measures just under 15ft by 11ft, has a range of fitted wardrobes and an en suite shower room. Further wardrobe storage is available in the 13ft 4ins by 10ft second bedroom, which is set alongside the family bathroom.
Bedroom three would make an excellent study and may offer scope, subject to planning consent, for conversion into an annexe.
The gardens run to three sides with the frontage being around 100ft wide and the bungalow set back about 40ft into the plot. The area at the rear is about 80ft across by a maximum of 30ft deep.
Call Fine & Country on 01825 767575.